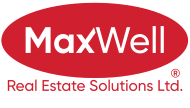About 10 Silverberg Place
Adult Living Half Duplex with Double Attached Garage, enclosed deck, and No Condo Fees! The south facing front porch welcomes you to this Sunnybrook South property, and it is immediately apparent this property has been very well maintained. The nicely tiled entrance is the perfect introduction to this open floor plan, highlighted by dark hardwood flooring throughout the main floor. Take note of the cozy living room area, leading to the kitchen that features granite counter tops, undermount sink, full tile backsplash, large kitchen island, Stainless Steel appliances and an abundance of sleek white cabinets. The spacious dining area leads to the enclosed deck. The primary bedroom is very spacious, and comes with walk-in closet and a 3 piece ensuite. Rounding out the main floor, there is a Den, another full 4 piece bathroom, and large tiled entry/laundry room from the garage. The double attached garage is drywalled, painted, and heated. Additional features include a low maintenance back yard, with a large aggregate concrete patio, enclosed deck and an expansive view of green space. Walking paths out back connect you to the Red Deer trail system. The basement offers an empty canvass, with in-floor heating. Additional features include phantom screen doors front and back, the home is wired for sound, triple pane windows, hardi-plank, and hardi-shake siding! This property is an absolute pleasure to show!
Features of 10 Silverberg Place
| MLS® # | A2123535 |
|---|---|
| Price | $479,900 |
| Bedrooms | 1 |
| Bathrooms | 2.00 |
| Full Baths | 2 |
| Square Footage | 1,370 |
| Acres | 0.10 |
| Year Built | 2011 |
| Type | Residential |
| Sub-Type | Semi Detached |
| Style | Bungalow, Side by Side |
| Status | Active |
Community Information
| Address | 10 Silverberg Place |
|---|---|
| Subdivision | Sunnybrook South |
| City | Red Deer |
| County | Red Deer |
| Province | Alberta |
| Postal Code | T4R 0M4 |
Amenities
| Parking Spaces | 4 |
|---|---|
| Parking | Double Garage Attached |
| # of Garages | 2 |
| Is Waterfront | No |
| Has Pool | No |
Interior
| Interior Features | Ceiling Fan(s), Central Vacuum, Closet Organizers, Granite Counters, Kitchen Island, Wired for Sound |
|---|---|
| Appliances | Dishwasher, Microwave Hood Fan, Refrigerator, Stove(s) |
| Heating | In Floor, Forced Air, Natural Gas |
| Cooling | None |
| Fireplace | No |
| Has Basement | Yes |
| Basement | Full, Unfinished |
Exterior
| Exterior Features | BBQ gas line, Private Yard |
|---|---|
| Lot Description | Back Yard, Backs on to Park/Green Space, Low Maintenance Landscape, No Neighbours Behind, Landscaped, Creek/River/Stream/Pond |
| Roof | Asphalt Shingle |
| Construction | Brick, Wood Frame, Silent Floor Joists |
| Foundation | Poured Concrete |
Additional Information
| Date Listed | April 16th, 2024 |
|---|---|
| Days on Market | 14 |
| Zoning | R2 |
| Foreclosure | No |
| Short Sale | No |
| RE / Bank Owned | No |
Listing Details
| Office | Coldwell Banker Ontrack Realty |
|---|

