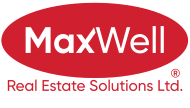About 114 18 Avenue Se
This amazing one-of-a-kind inner city townhome is transformed into a seamless flow of space with over 2500 sq.ft. Located in a unique 10-unit condo complex, this home is especially quiet. Its open concept floor plan evokes a New York style loft and features three bedrooms, two and a half bathrooms, soaring ceilings and east- and west-facing terraces. The spacious main level has 11’8” ceilings, hardwood floors, a gas fireplace with built-ins and an amazing kitchen with a 13’ island, stainless steel appliances, gas range and an extraordinary wall of cupboards. A dining room and powder-room finish off the main floor. The second storey has a curved(barrel) ceiling with up to 12’ high. The large primary bedroom has a fireplace, walk in closet, a deck to enjoy your morning coffee and an amazing primary five piece bathroom with two skylights. Two other bedrooms and a four piece bathroom finish off this floor. On the lower level is a super cool family room, laundry and an oversize two car garage. Walking distance to The River Walk, The Stampede Grounds, the Restaurants of 17th Ave. and Downtown. This is definitely one of the best condo/lofts in Calgary.
Features of 114 18 Avenue Se
| MLS® # | A2127122 |
|---|---|
| Price | $988,000 |
| Bedrooms | 3 |
| Bathrooms | 3.00 |
| Full Baths | 2 |
| Half Baths | 1 |
| Square Footage | 2,049 |
| Acres | 0.03 |
| Year Built | 1949 |
| Type | Residential |
| Sub-Type | Row/Townhouse |
| Style | 2 Storey |
| Status | Active |
Community Information
| Address | 114 18 Avenue Se |
|---|---|
| Subdivision | Mission |
| City | Calgary |
| County | Calgary |
| Province | Alberta |
| Postal Code | T2G 1K8 |
Amenities
| Amenities | None |
|---|---|
| Parking Spaces | 4 |
| Parking | Double Garage Attached |
| # of Garages | 2 |
| Is Waterfront | No |
| Has Pool | No |
Interior
| Interior Features | Built-in Features, High Ceilings, No Smoking Home, Open Floorplan, Quartz Counters |
|---|---|
| Appliances | Dishwasher, Dryer, Electric Stove, Refrigerator, Washer, Window Coverings |
| Heating | Baseboard, Natural Gas |
| Cooling | None |
| Fireplace | Yes |
| # of Fireplaces | 1 |
| Fireplaces | Gas |
| Has Basement | Yes |
| Basement | Finished, Partial |
Exterior
| Exterior Features | Balcony |
|---|---|
| Lot Description | Level |
| Roof | Rubber |
| Construction | Concrete, Stucco, Wood Frame |
| Foundation | Poured Concrete |
Additional Information
| Date Listed | May 8th, 2024 |
|---|---|
| Days on Market | 11 |
| Zoning | M-C2 |
| Foreclosure | No |
| Short Sale | No |
| RE / Bank Owned | No |
Listing Details
| Office | Real Broker |
|---|

