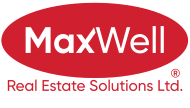About 407, 150 Vanier Drive
This exceptionally well-kept townhome is the perfect fit for busy professionals or those looking to downsize without compromising on space or style. Step inside and be welcomed by an open-concept main level featuring a stylish kitchen with ample cabinetry, stainless steel appliances, a large island with eat-up breakfast bar, and a spacious pantry. Enjoy the convenience of main floor laundry and a powder room thoughtfully tucked away for guests. Upstairs, you’ll find two generous bedrooms, each offering its own walk-in closet and a 4-piece ensuite, providing ultimate privacy and comfort. The unspoiled basement is a blank canvas ready for your vision—easily accommodating a third bedroom, an additional bathroom, and a cozy media room. Step out into your private outdoor space that backs onto a beautiful greenspace—perfect for relaxing or enjoying a morning coffee. The professionally managed condo association handles snow removal and even mows the lawn within your fenced yard, giving you more time to focus on what matters most. Meticulously maintained and showing 10/10—this is a must-see!
Features of 407, 150 Vanier Drive
| MLS® # | A2236065 |
|---|---|
| Price | $330,000 |
| Bedrooms | 2 |
| Bathrooms | 3.00 |
| Full Baths | 2 |
| Half Baths | 1 |
| Square Footage | 1,461 |
| Acres | 0.02 |
| Year Built | 2010 |
| Type | Residential |
| Sub-Type | Row/Townhouse |
| Style | 2 Storey |
| Status | Active |
Community Information
| Address | 407, 150 Vanier Drive |
|---|---|
| Subdivision | Vanier Woods |
| City | Red Deer |
| County | Red Deer |
| Province | Alberta |
| Postal Code | T4R 0L1 |
Amenities
| Amenities | Snow Removal, Visitor Parking |
|---|---|
| Parking Spaces | 2 |
| Parking | Driveway, Off Street, Single Garage Attached |
| # of Garages | 1 |
| Is Waterfront | No |
| Has Pool | No |
Interior
| Interior Features | Breakfast Bar, Kitchen Island, Pantry, Walk-In Closet(s) |
|---|---|
| Appliances | Dishwasher, Microwave Hood Fan, Refrigerator, Stove(s), Washer/Dryer, Window Coverings |
| Heating | Forced Air, Natural Gas |
| Cooling | None |
| Fireplace | Yes |
| # of Fireplaces | 1 |
| Fireplaces | Gas |
| Has Basement | Yes |
| Basement | Full, Unfinished |
Exterior
| Exterior Features | Other |
|---|---|
| Lot Description | Backs on to Park/Green Space, Landscaped, Lawn, Low Maintenance Landscape |
| Roof | Asphalt Shingle |
| Construction | Brick, Vinyl Siding |
| Foundation | Poured Concrete |
Additional Information
| Date Listed | July 9th, 2025 |
|---|---|
| Days on Market | 2 |
| Zoning | R-M |
| Foreclosure | No |
| Short Sale | No |
| RE / Bank Owned | No |
Listing Details
| Office | Coldwell Banker Ontrack Realty |
|---|

